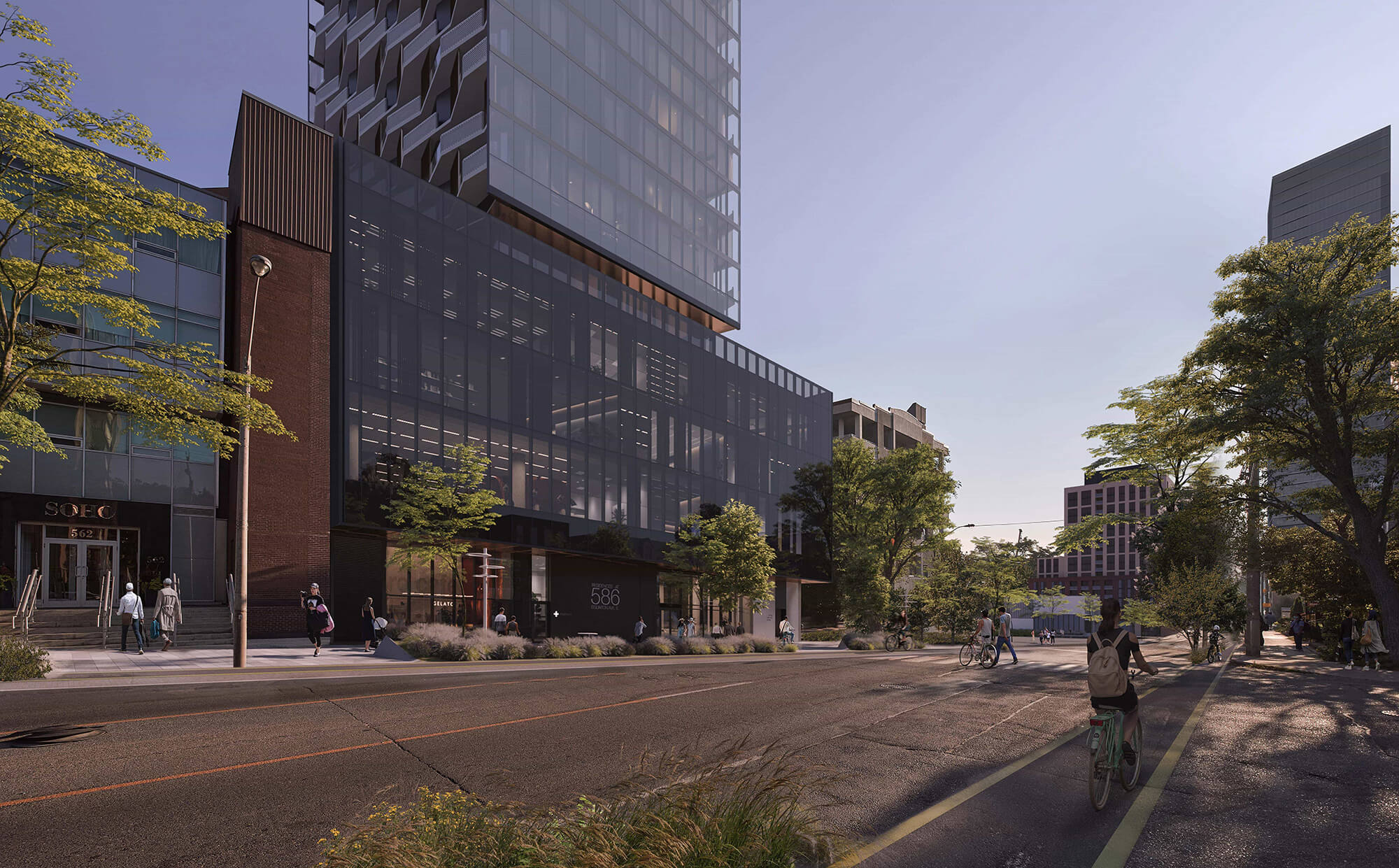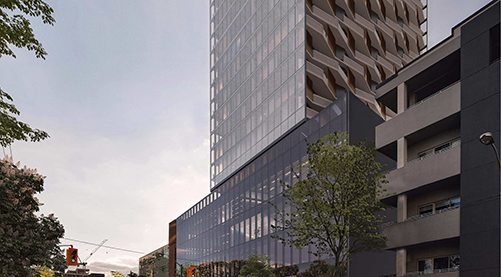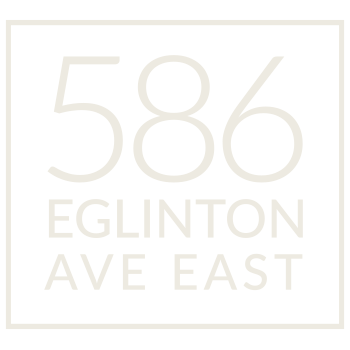

GUIDING PRINCIPLES
Development

Office Space

Location


PROPOSAL HIGHLIGHTS

0

0
• 0% 2-bedroom
• 0% 3-bedroom

0

0

0

0
TIMELINE
APPLICATION MATERIALS
FREQUENTLY ASKED QUESTIONS
There is currently an eight-storey medical office building on the site.
A 32-storey mixed use development that includes a 4-storey podium. The site will feature commercial uses on the ground floor, office uses on the second to fourth floor and 249 residential units on the floors above.
Office and retail tenants have been notified of the application proposal. We will continue to keep our office tenants informed and up-to-date as we move through the process.
Yes. Indoor and outdoor amenities will be located on the fifth storey, on top of the podium that houses office and commercial tenants.
Due to this site’s location along a major future transit network, the applicant is proposing significantly less parking for this development which will help to reduce congestion and traffic in the neighbourhood. Vehicle access will be via the existing laneway at the north end of the site, which is accessed from Bruce Park Avenue.
The application for this proposal was submitted to the City of Toronto for their review on September 24, 2021. The planning application process is lengthy, and will take several months at a minimum before a decision is made. No construction will take place before all necessary approvals are received.
Visit the Contact Us page to give us your feedback on the project and to ask questions.
CONTACT US


